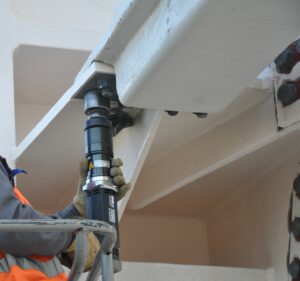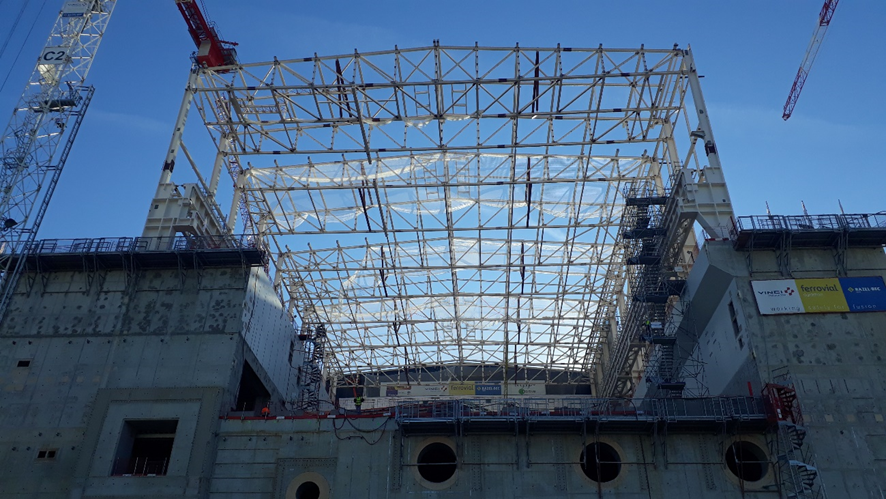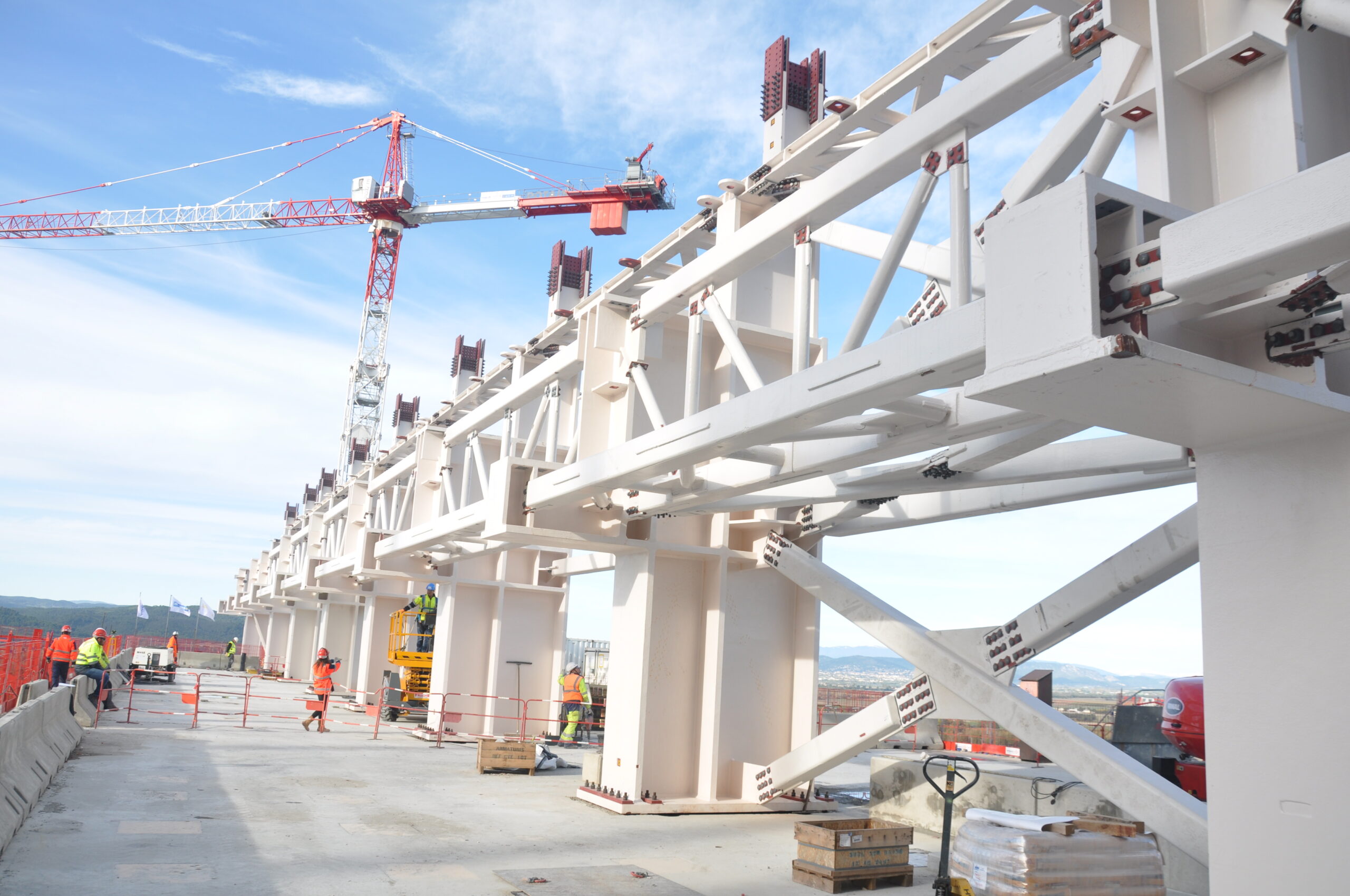I have been working on the ITER project site for a while now and for me this is as close to precision structural engineering work as it gets!
What is precision structural engineering?
Structures sometimes need to be designed to resist onerous loading conditions that are extremely hard to predict such as airplane crash and seismic events. The  site works are saturated with difficult physical conditions that affect construction precision. These harsh conditions range from the torrential autumn rains and scorching summer days to the freezing winter nights and violent mistral winds. Thus, in general structures can only be cost-effectively constructed to tolerances in the region of 10 – 20 millimetres. In spite of all these challenges, the ITER projects demanded tolerances as low as 5mm at times. This is precision structural engineering that is stringent even for prefabrication, where works are carried out in the comfort of temperature-regulated off-site workshops.
site works are saturated with difficult physical conditions that affect construction precision. These harsh conditions range from the torrential autumn rains and scorching summer days to the freezing winter nights and violent mistral winds. Thus, in general structures can only be cost-effectively constructed to tolerances in the region of 10 – 20 millimetres. In spite of all these challenges, the ITER projects demanded tolerances as low as 5mm at times. This is precision structural engineering that is stringent even for prefabrication, where works are carried out in the comfort of temperature-regulated off-site workshops.
The ITER project
ITER is a multi-billion dollar project in the south of France whose primary purpose is to demonstrate the technological and scientific feasibility of producing energy on an industrial scale through nuclear fusion. This involves simulating the process that occurs on the Sun where hydrogen nuclei fuse together to produce helium atoms and an incredible amount of energy. In the absence of natural gravitational forces that facilitate fusion on the Sun, the ITER project is essentially creating conducive conditions for fusion of the hydrogen isotopes here on Earth. The project is one of a kind where some of the technologies to be housed in the new facilities on site do not exist yet.

An example
Let us look at the structural steelwork of the Assembly Hall at ITER. This is a large steel-framed structure with a footprint the size of a football ground. It is single-storey building with a height of 60m. Yes, 60m high! In the UK, this is the equivalent of a 20-storey residential block. The Assembly Hall has an access door of 33m wide by 12m high and houses cranes of up to 1600 tonnes.
Having operatives working at 60m above ground for an extended period was always going to be an operational and safety challenge. In this instance, a decision was taken to build the roof structure on the ground and then lift it as one piece using a synchronized inverted hydraulic jacking system. In addition to all the jacks and the hydraulic pumps needing to function faultlessly, the lifting team had to be suitably trained and in its best state of mind throughout this whole operation. There was constant monitoring to the millimetre and periodic rests during the heavy lifting process, confirming that structural displacements were within limits. All necessary safety precautions were taken, including forecasting and monitoring the weather conditions way in advance of the lifting operation. The design of structure itself had to consider this construction methodology and provide estimated displacements at each stage of the process.
Refer to https://www.youtube.com/watch?v=J5JbxIjPFkU for the lifting operation.
How is precision achieved?
That old adage, “you get what you pay for” holds true in construction. Quality is not cheap! Operationally, the precision demanded by the ITER project was obtained through a number of processes, which included the following:
- Detailed structural analysis using latest software and maximising structural effort and behaviours;
- Generative design adapted to various codes and standards to reach optimised structural sizes and materials;
- Production of comprehensive construction procedures and getting them reviewed before commencement of works;
- Construction of mock-ups where a small but complex part of a structure is built as a sample and the outcomes are used to inform the real construction methodology;
- Introduction of second-phase concreting for a final section of a structure such that it is constructed under strict attention;
- Extensive follow up and site monitoring to ensure correct implementation. Whilst each element could have been accurately constructed or manufactured, it is always the interface between elements that presents the biggest construction challenge;
- Exceptional team provided with thorough training and continuous professional development in order to keep up with industry standards.
Conclusion: Yes, achievable on site!
Indeed, precision structural engineering is achievable on site but it comes at a cost. It also boils down to leadership but this is a discussion for another day.
For now, share your experiences where you have witnessed precision structural engineering at work, whether on site or in workshops.

This post was informative, I learned quite a bit about precision structural engineering. I was familiar with the term, especially with me not being in construction work. But it clicked again after reading your post (and the Youtube video).
There is a site near me that does this kind of construction work. I understand why it can be costly. But if the work needs to get done, so be it. The sites you talked about were interesting.
Thanks for sharing, I enjoyed reading the post.